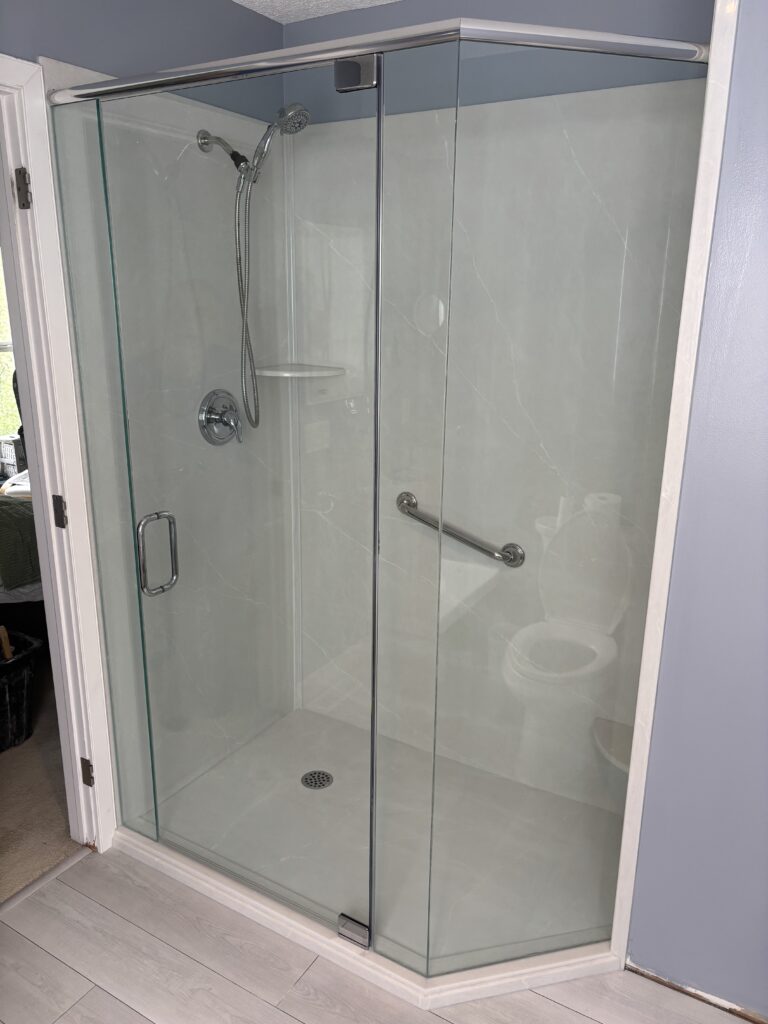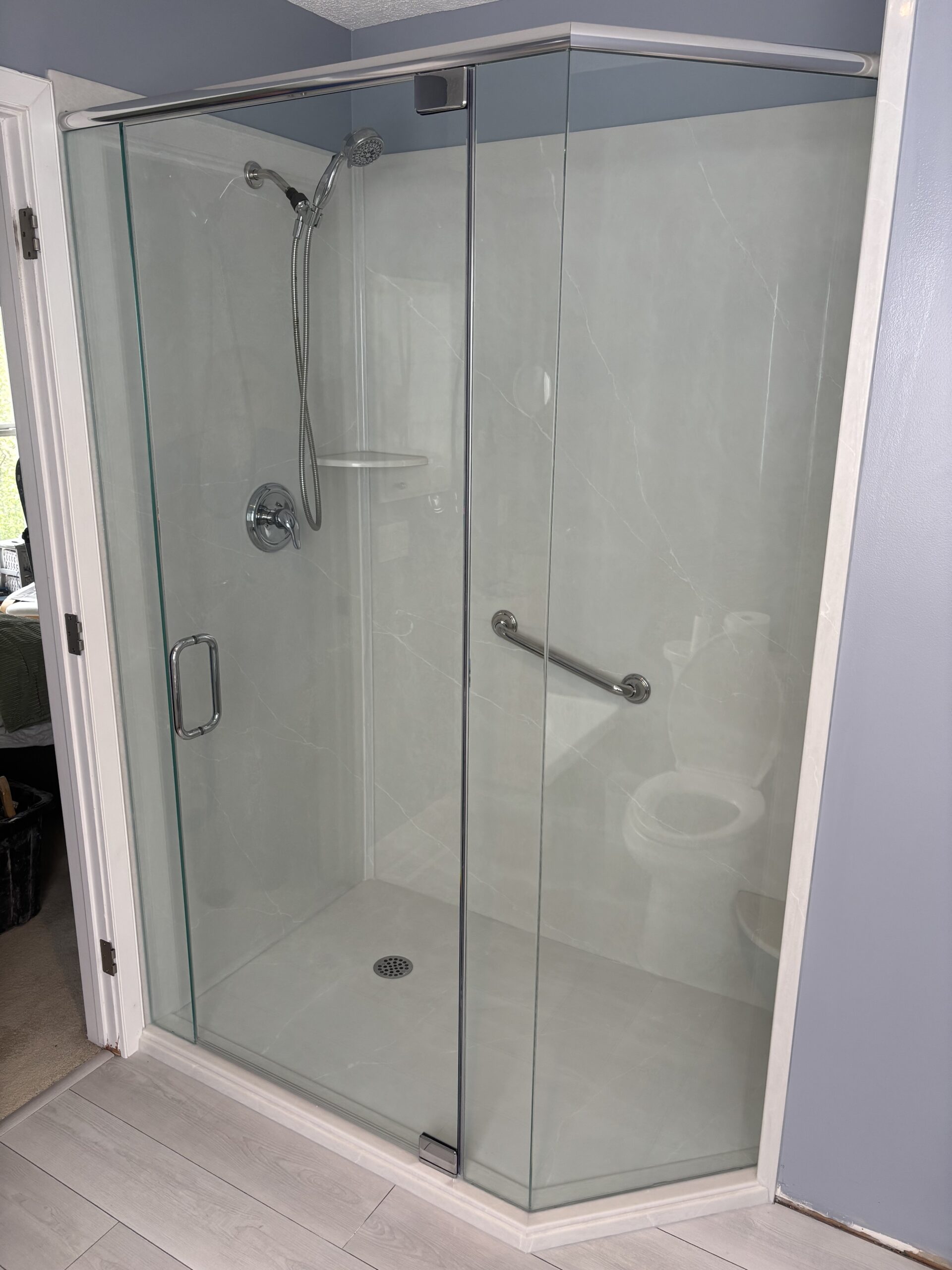
Designing a custom shower base offers freedom to match your style, space, and comfort. But one small decision often gets overlooked until it causes big problems: the placement of the drain. Drain location determines how well water flows, how easy the installation will be, and even how the floor feels under your feet. When we understand how this one detail affects performance and maintenance, we can avoid expensive repairs and ensure a long-lasting shower.
Every shower base relies on a slight slope toward the drain to direct water efficiently. If the drain sits in the wrong place, water can collect in corners or along walls, leading to slow draining and surface residue. Proper slope planning begins the moment the base is designed, not during installation. In a well-built shower, the slope is barely noticeable but perfectly consistent, guiding water naturally toward the drain without puddling.
For larger custom bases, especially those made of solid materials, slope design becomes even more important. The bigger the floor area, the more precise the slope calculation must be to ensure complete drainage. When planning a new shower, visualizing how water will move is just as essential as choosing tile color or wall style.
Most prefabricated shower pans come with a center drain because it offers balanced drainage and easy plumbing access. But in custom showers, the layout often changes. Maybe a bench, niche, or glass wall needs more room, or the drain must align with existing plumbing lines.
An off-center drain can still perform well if the slope is designed correctly. The challenge is ensuring consistent pitch across all surfaces. If the slope becomes uneven or abrupt, you may feel the incline while standing, or worse, end up with stagnant water. For linear or elongated drains, placement along one edge can enhance both drainage and modern design, but the rest of the floor must be engineered to move water effectively toward that point.
Drain placement depends not only on the shower design but also on what lies beneath it. Subfloor height, joist direction, and plumbing access all shape where the drain can realistically go. Relocating plumbing can add significant labor and cost, so early coordination between designer, plumber, and installer prevents issues later.
Before committing to a drain location, it’s wise to inspect the subfloor condition. In older homes, framing may not be level or strong enough to support a heavy custom base. Adjusting framing or reinforcing joists might be necessary to maintain slope integrity and prevent cracking over time. This early groundwork ensures the shower base performs well for decades without sagging or shifting.
Different materials react differently to water, weight, and temperature changes. When working with a solid surface or cultured marble base, the drain placement must match the material’s structural behavior. Solid materials do not flex like tile floors, so they require precise engineering to maintain a consistent slope and perfect seal around the drain.
This is one reason why choosing experienced marble manufacturing professionals matters. Proper fabrication guarantees that the slope, drain opening, and overall geometry are built into the base from the start, rather than being adjusted on site. It’s a process that combines precision cutting with an understanding of water dynamics to achieve seamless drainage and long-term durability.
Even the most beautiful shower can fail if water seeps where it shouldn’t. The drain assembly, when installed correctly, forms a watertight connection between the base and plumbing. However, if the drain sits too close to an edge or wall, achieving a secure seal can become difficult. This risk increases with nonstandard shapes or curved shower bases, where the slope may vary slightly in different directions.
A good rule of thumb is to position the drain at least a few inches from walls or corners to allow space for proper sealing and easy maintenance. Applying waterproof membranes beneath the base, combined with a quality drain flange, adds another layer of protection. A minor adjustment in placement early on can prevent mold growth, soft flooring, or even ceiling leaks below.
A shower should be functional for everyone who uses it. Drain placement affects how flat or sloped the floor feels, which can impact balance and accessibility. For walk-in or barrier-free showers, the drain position must work with the overall gradient while keeping the entry area as level as possible.
Linear drains often serve accessibility needs well because they allow the floor to slope in one direction rather than toward a central point. This design simplifies wheelchair or walker entry while maintaining excellent drainage. However, the installation precision for such systems is higher, and it requires thoughtful coordination between the floor height, drain depth, and waterproofing materials.
Drain position can subtly shape how a shower looks and feels. A centered drain creates a symmetrical appearance, which suits traditional layouts. Off-center or linear drains, by contrast, can make the shower appear longer and more modern. These design choices influence how the eye perceives space, especially in smaller bathrooms.
Matching drain finishes to hardware or integrating hidden drain covers can further enhance the look without compromising function. The key is finding the right balance between appearance and practicality. A visually appealing design should never come at the cost of proper drainage or easy cleaning.
Drain placement also determines how easy it is to keep the shower clean. A drain that sits in a natural flow path of water helps rinse away soap residue and hair, while one tucked in a corner may require more frequent scrubbing.
It’s helpful to check the drain area regularly for buildup, especially in hard-water regions. Mineral deposits can accumulate along the drain edges, affecting both drainage speed and odor. Using a gentle cleaning solution and avoiding harsh chemicals will protect the surface of the shower base and extend its lifespan.
If you notice persistent standing water even after cleaning, it could indicate a slope or leveling issue. Addressing it early prevents damage and helps maintain the surface finish.
When planning a custom shower, drainage should never be an afterthought. The drain position influences slope design, tile layout, waterproofing, and even the placement of fixtures like benches and glass doors. Discussing drain placement early helps align aesthetic goals with practical needs.
For example, if you plan to include a rain shower head, a centered drain might make more sense to catch water directly beneath the flow. But if the shower includes multiple fixtures or a handheld sprayer, positioning the drain toward the area of greatest water flow can reduce splashing and improve drying time.
Early collaboration with a skilled installer and manufacturer ensures that every component—from plumbing to finish—works in harmony. If you need advice on the best design for your project, you can always contact us for guidance and technical insight before fabrication begins.
Each custom shower base is unique. Dimensions, wall shapes, material thickness, and intended use all determine how the base should be engineered. The drain’s position defines how the surface is molded, where the slope starts, and how evenly it transitions. When working with solid surface or cultured marble bases, accuracy in drain location is crucial because the material cannot be modified easily after production.
Factory-produced bases undergo precise machining and curing processes to ensure that the slope and drain dimensions remain stable over time. This eliminates the need for guesswork during installation. When properly engineered, a custom shower base delivers both comfort and reliability with minimal maintenance.
One common error is assuming that any location will work as long as water eventually reaches the drain. Even small misalignments can create puddling areas or slow drainage, which becomes more noticeable over time. Another mistake is choosing a drain location for aesthetic reasons alone, without considering the plumbing path or slope feasibility.
Ignoring subfloor limitations can also lead to improper sealing or cracking. Each component—base, plumbing, membrane, and subfloor—must be coordinated for a watertight and durable system. Taking shortcuts during this phase often results in costly rework later.
A final mistake to avoid is forgetting about future maintenance. The drain should always remain accessible for cleaning and replacement without removing major tiles or panels. Accessibility planning ensures long-term usability and prevents frustration down the road.
Investing time in planning proper drain placement pays off every day you use the shower. Smooth drainage means no standing water, no lingering odors, and less cleaning effort. It also preserves the integrity of the materials and protects your home from hidden moisture damage.
A well-placed drain supports both comfort and peace of mind. It allows water to disappear effortlessly, leaving a dry surface ready for the next use. In the long run, these small details make the difference between a good shower and a great one.
1. How much slope should a shower floor have toward the drain?
A standard recommendation is about a quarter inch per foot. This gentle incline ensures complete drainage without feeling steep or uneven.
2. Can I change my drain location after the shower base is installed?
Once the base is set, moving the drain usually requires replacing or modifying the entire unit. Planning ahead during design is the best way to avoid that issue.
3. What type of drain works best for barrier-free showers?
Linear drains are ideal because they allow a single-direction slope and a flush floor transition, which improves accessibility and safety.
4. How do I know if my drain is placed correctly?
Water should flow smoothly toward the drain from every direction. If puddles form or draining takes more than a few seconds, the placement or slope may need adjustment.
5. Is marble a good material for custom shower bases?
Yes, when properly manufactured and sealed. Cultured or solid marble bases offer a smooth, durable surface and precise shaping that supports long-term water resistance and easy maintenance.

* Excluding Long Weekends